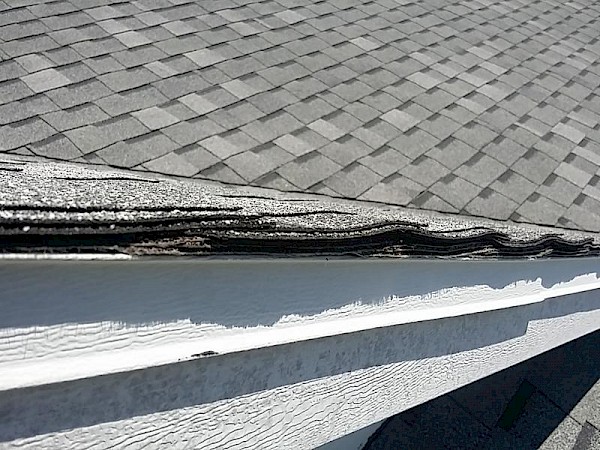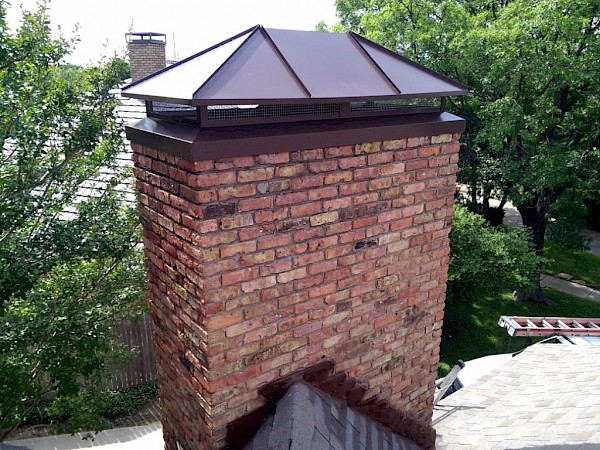Case Study of a Lower Mainland Home Inspection - ROOF inspection


People often ask me why they have to attend a home inspection with me, instead of waiting for the report.
I’ve been an inspector for over 27 years now, all over the Lower Mainland — from all over Vancouver and as far east as Hope, and I’ve never had a client tell me after accompanying me on the inspection say, “this was a waste of my time”
More often than not, they’ve learned many things they were unprepared for, and are relieved that they have answers and understand the importance of ongoing maintenance and proper repair.
Here’s a typical case study of a home inspection that I’ve completed with a client on site.
We’re going to cover many aspects of the home, using examples from many inspections I’ve done over the years, including solutions.
The house we’ll be inspecting over the next week or so, is a three bedroom two bathroom home built in 1969, in North Delta.
It’s springtime, and a clear day, when the clients, a young couple, Bruce and Heather, are buying their first single family home and they arrive. They’ve owned a townhouse in Surrey, and now have a family. Bruce is an accountant, and Heather is a stay at home mom. Five years ago, I inspected their first home — a townhouse with them, and they were pleased with that inspection. Now, we’re going to look at their new purchase.
__________________________
We’re still on the exterior of the home.
What are we looking for?
We are walking around the house, looking up this time. I always bring my trusty Little Giant Ladder which extends to 14 feet. It works just fine on the front which has a cathedral entrance. We’re looking at the roof. Bruce and Heather are at the foot of the well-supported ladder, waiting for my investigative report.
“Bruce, it looks like we have a double layer of roof material here. The roof is asphalt shingle, and looks to be around 10 years old. There’s not a whole lot of wear yet, but the decking is shiplap decking. These days the asphalt shingle manufacturers prefer plywood decking, because it’s a flat surface. It’s not a big concern yet, because things look pretty good, but if you’re both going to be here for a while, take in to account next time you roof, you should start at the bare bones to get the best result. Another thing I’m seeing up here is the surface and sewer plumbing and furnace vents.
The chimney looks pretty good, but a little retrofitting would help keep things lasting longer and the rest of the chimney dry. If you put a raincap on top of the chimney cap, it will stop some deterioration from beginning to erode the brick and bringing water down into the flue. it’s a simple and inexpensive thing that will help keep your chimney in good shape. And while you are at it, there’s a little bit of caulking around the flashing that could be removed and replaced, because although it hasn’t completely deterioriated, it’s halfway there. Always check the seam between the brick and the exterior of the house which will tell you if there’s any migration of the chimney.
Solutions?
The roof is only a few years old with the proper amount of roof vents, so we’re good here. If you find the attic extremely warm in the summer, you might want to consider adding turbine roof vents. It will help cool the whole house, naturally.
