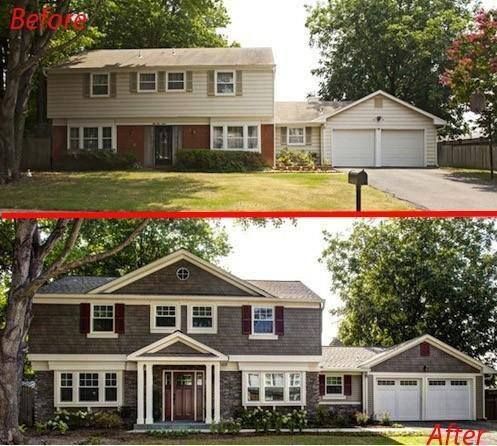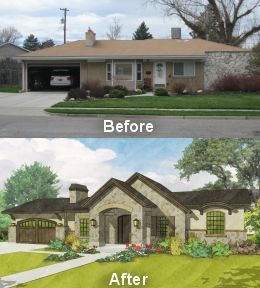Good Bones Part 1 - Exteriors - Inspected for your forever home
Over the years, I've inspected over 7,000 homes in the Lower Mainland - from White Rock with its beautiful views and California style homes to West Vancouver's hilltop concrete and glass. I've seen 100 year old homes in Ladner which don't even have a solid concrete foundation to ranchers in Surrey which may not have the ensuite and designer kitchen, but definitely qualify for the term "Good Bones"
"Good bones" might be one of the most overused phrases in real estate. Prospective home buyers and sellers, and their real estate agents, are constantly chattering on about homes' "good bones." But what do they mean?
In many of those cases, it's nothing more than a vague, catch-all phrase used to describe a house that's solidly built, but needs some work. Great copy if you're selling, but if you're in the market for a home, not that helpful. This is where a home inspector who really can look past the dated shag carpet and utility closet can come in handy.
This multi-part blog is going to focus on one or two items that are found in my inspection report, and a search on the internet to find a few pictures that illustrate what can happen, when your renovation dreams, (down the road) can come true.
Personally, I built my "forever home" with my wife back in 1988. We built with "good bones" in mind. 6 inch walls, heavy insulation, lots of re-bar in the driveway and foundation. These are things you can't add down the road. New paint or lighting fixtures - sure. New exterior envelope? Well, yes, but not without a lot of money. So why not look first at some architectural and foundations and see where we can start.
If you are a buyer, and in search of those "good bones," here's a list of things to look for on your quest:
A solid roof and foundation.
These are the most important parts of the house - not least because they are some of the most expensive parts to repair or replace.
On my inspection report, I'm looking for any access limitations on the foundation, and how visible it is. Is it slab on grade, or does it have a crawlspace? Slab on grade is one of the less expensive ways to build. Many of the ranchers in the 1950's were built this way. It has limitations for future development, but shouldn't necessarily be a no-go for a buyer. I'll be looking for settlement cracks or standing water, spalling, or efflorescence in these homes. Efflorescence is a sign of previous water infiltration into the concrete.
If you have a raised foundation or crawl space, there's lots to look for. Some crawl spaces haven't been completed properly and just have a dirt floor (earth to wood contact). There's no vapor barrier separating this type of area from the living area. People wonder why the place smells musty or there's mold on the main floor. That's a common problem with an insulated or improperly completed foundation.
Some crawl spaces that have been properly completed are tall enough to provide a great place to store items that are only used seasonally (such as Christmas decorations or camping equipment) It's particularly important to ensure that these crawl spaces are impervious to water, rodents or other animals from having access to those areas. Almost everyone has heard stories of people losing all of their stored items because of water or mice getting into everything. We take a good look at the ventilation vents and make sure that they are impervious to rodents. I'm also going to look for previous moisture damage, such as stains or decay due to water.
We'll also have a good look at the sills. Here's where we'll commonly see sagging, stained insulation, moisture stains, or sometimes previous repairs. If we find the presence of moisture stains, we can't usually determine when the stains occured or if the conditions that caused them are still present. So that can be a "caution flag".
As moisture migrates through cement it dissolves certain components. The moisture evaporates when it reaches a dry surface and leaves a powdery despoti. This is a common condition in many floors.
Today's newer homes have conditioned air in the crawlspace. By heating crawlspaces, we achieve warm floors and heat rises, keeping the house warmer.
When we're up the ladder, looking at the roof, we'll of course be first determining the composition. Is it a shake or shingle roof? Or tile? Or is it a low pitch or flat roof. All of these various components have their own good points, and cautionary tales.
When it comes to shakes and shingled roofs, in some causes the owner has quickly added another layer of roofing material. This may lead to premature aging of the top layers and excessive stress on the structure. The best practice is to remove all old roofing before applying a new surface. The removal of two layers will result in extra costs for dumping fees. If the roof wasn't done professionally, it's common to see multi-layered roofs. Definitely a red flag, because you don't want to have to replace the roof soon after acquiring the home, unless you've budgeted for that first.
Tile roofs are susceptible to cracking. Recoating these areas with a proper roof patching compound may deter water penetration and extend the life of the roof.
Low or flat pitch roofs are supposed to have a slope of 1/8" per foot, towards a drain. Major ponding may result in a roof's failure or sagging of the underlying structure. Flat or low pitch roofs are also more difficult to ventilate. Improper ventilation may lead to condensation and moisture damage to the underlying structure of the roof.
Of course, insulation is also something we check for. There's a lot of quick fixes here; such as adding fitted insulation to the top side of the hatch, which will reduce heat loss, or adding a turbine or regular roof surface vent will assist the soffit vents in ventilating the attic space. Those are small fixes that can really make life a lot more comfortable.
On the roof, I'll be observing the possibility of leakage (high, medium, or low), whether it's near the end of its useful life, or if there's been work done, but it's been poorly done.
In the end, as much as a solid roof and foundation is extremely important, it's not where you necessarily want to put in your renovation dollars. A solid roof and foundation is a major contributing factor to "good bones".
Coherent Design, Architectural Details, and Light
I'm checking a lot on the exterior of a home.
I'll be determining the exterior facing. Is it vinyl, cement board, or aluminum? Does it have brick or stone facing. Is the siding wood? Are there cracks in the brick or stone facing? Filling, repainting or sealing of the surfaces will deter against water penetration and will lengthen the life expectancy of the material.
Problems in the facing, such as buckling or warping, or bulging are considered to be very important problems. It can be expensive to correct or repair. In some cases (such as vinyl siding — a problem in one area might lead to the entire exterior being redone, due to the product not being available anymore.
Exterior details, such as gutters and downpipes, exterior stairs and doors and windows can be expensive to replace, but not a deal-breaker in the "good bones" category. Quite often, changing the trim, and windows or even repainting a door can make the house look much more to your own tastes.
Good bones however — on both the inside and outside, we should determine that the structure of the home should be simple and have a clear hierarchy. There shouldn't be "too much" going on. Any additions should be consistent with the original structure, so that they don't look jarring. See a few examples below where the additions look like - well, additions. A down the road fix can turn a well built addition into a cohesive part of the home and actually make the whole house look much larger on the outside.
Lumber used to build older homes was typically higher quality than what's used in recent construction, although that's not always the case. Brick and stone in good condition are usually good bets.
Nicely preserved details, such as exposed beams and plasterwork are a great find! If you love the "mid-century" look and find yourself a post and beam with "good bones", you might be in your happy place, in more ways than one.
Ideally, most rooms will have windows on at least two sides to flood the room with sunlight. We have this in our master bedroom, and although it might not be everyone's cup of tea to have morning light stream into your bedroom, we love it.
A connection to the outside
Homes don't end at the front door. It's important that they work on their lot, and that the transitions between the inside and outside are smooth. These design essentials can be modified though. But if you want to emphasize your style (for instance traditional) and your exterior speaks "traditional" you'll want to continue that conversation into the interior of your home. Imagine, for instance, a concrete and flat roofed exterior having a "French Country" interior. It just doesn't seem to work.
Plain and vanilla exteriors can be transformed to speak your style
I've found a few ideas to pique your interest. When you look at that "plain jane" exterior, imagine what these great designers have done with these homes that have turned an everyday drive-by into a little show-stopper. Does it cost a lot of money? In some cases, yes. But if your original investment is a good one, it's well-worth it.



