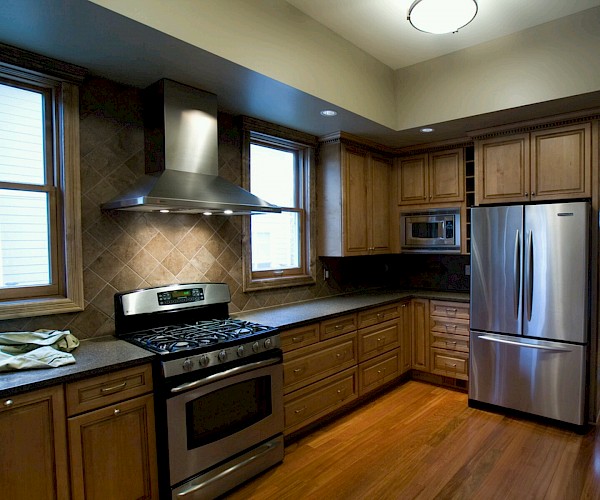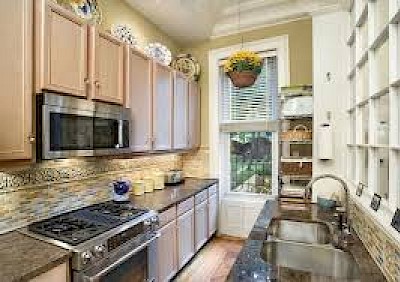Kitchen Renovations - a look behind the scenes of our North Delta Home

People often ask me why they have to attend a home inspection with me, instead of waiting for the report. I’ve been a home and property inspector for over 28 years now, inspecting single family homes, townhouse and condonimiums and sky-high apartments all over Metro Vancouver and the Lower Mainland — as far east as Hope, as west as Richmond, North to Lions Bay and south to 0 Avenue in Surrey, and I’ve never had a client tell me after accompanying me on the inspection say, “this was a waste of my time”.
Usually, they’ve learned lots of things they were unprepared for, and are relieved that they have answers and understand the importance of ongoing maintenance and proper repair.
I'm continuing this typical case study of a home inspection that I’ve completed with a client on site.
We'll cover many aspects of the home, with examples from many inspections I’ve done over the years, including solutions.
The house we are investigating the next week or so, is a three bedroom two bathroom home built in 1969, in North Delta.
It’s springtime, and a clear day, when the clients, a young couple, Bruce and Heather, are buying their first single family home and they arrive. They’ve owned a townhouse in Surrey, and now have a family. Bruce is an accountant, and Heather is a stay at home mom. Five years ago, I inspected their first home — a townhouse with them, and they were pleased with that inspection. Now, we’re going to look at their new potential purchase.
"I like to cook," Bruce said, as we walked up the stairs towards the kitchen. "Wait until you see this reno that they did on the kitchen. It's almost my dream kitchen. One day I hope, perhaps my next house, will have everything I want, but this comes pretty close!
As we walked into the kitchen area, I saw that, indeed, a major renovation had taken place. Instead of the standard galley kitchen common to these homes, they had removed the dining area and built up a much larger work and dining space. Usually these houses have a formal dining room, but in this case, they had opened up that space to make it more casual, but defnitely more "cook" friendly, with a 36 inch gas stove and large fan.
"Like I said, I like to cook," Bruce said. "And I'm looking forward to some stirring up some marianara on this baby".
The stove had four burners and a large bbq/griddle in the centre. The fan was large and covered most of the cooking surface above. I removed the removable oil/grease filters to look inside. On the side of the inside of the hood fan was the model information, still visible, as the fan was fairly new. I noticed that the fan exhaust pipe that was partially visible was only 5 inches. A quick google search told me that the fan was capable of 900 cfm.
"There's some calculations that have to be made when you change your stove and fan combination. You have to consider the size of the room, what type of stove, gas, infrared or conventional electric; what type of exhaust vent piping is in place, because in many cases you might have to change that as well. So, it looks like the installer did most of the work right, but not all. Stove of this type — if all the burners are on — are generally around 70-80,000 BTU, and this hood fan is capable of 900CFM, so that's more than an adequate hood fan for this space and stove type. Gas stoves generate more heat than electric or infrared. But this fan needs an 8 inch vent pipe, and what we have here is 5 inches. You should resist the temptation to use smaller ducting for the fan. Some people think that the size of the exhaust piping is not that important. Believe me, you must use the exact pipe as called for, and be sure that you do not exceed the maximum length of pipe allowed.
You need a hood fan appropriate for both the amount of gas to be combusted, and the amount/scale of your cooking. You don't want your smoke detectors going off when you are stir-frying or roasting a chicken.
One of the most serious mistakes in range hood installation is terminating the duct in an enclosed space, e. g. the attic.
In addition, venting warm moist air from the kitchen into attic space is a recipe for a major mold growth problem.
If the range hood doesn't suction air, or you actually feel air blowing out from the filter surface - definitely check the ductwork.
I'll also be ensuring that the ducting is exiting out of the attic, and not venting into the attic space, once I inspect the attic space.
It's also important to ensure you have proper make-up air for the kitchen hood fan. This means that the hot water tank, and the furnace could be back-drafted because you have more air going out than can be supplied by the venting. But that's another subject altogether.
There's some math involved. You should add up all of the devices that pull air out of spaces. Your bathroom is pulling probably 100 cfm, your dryer is pulling probably 100-120 cfm, and this particular fan is 900, although typical fans are around 350cfm. So, under full load situations, when all are operating, we're looking at 1200 cubic feet of air being pulled from your interior, which has to be replaced by something. That's why some people will notice that their wood-burning fireplaces have soot coming down the chimney when the fans are on. The replacement air (or makeup air) has to come from somewhere. So the solution is making sure that all typical devices such as furnaces and hot water tanks have direct combustion air going to the furnace/hot water tanks.
Makeup air, in this case is coming from natural sources, around windows, doors and unsealed areas. Older homes, like this one, built in 1969, has had some renovations done but still have single pane windows, and unsealed walls.

