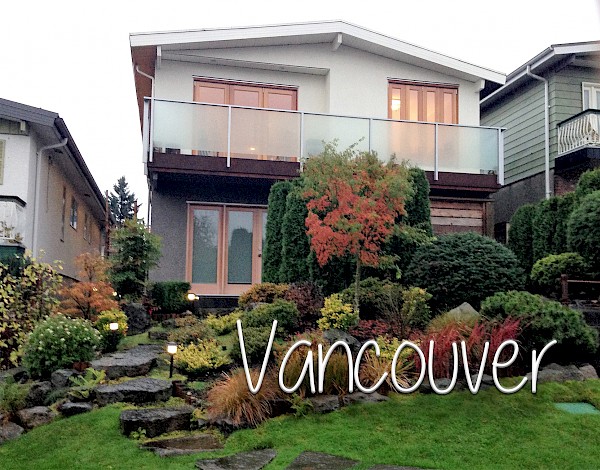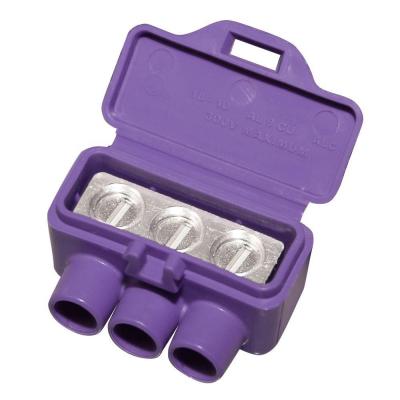Inspection of the versatile and iconic Vancouver Special home -

from Wikipedia (edited) The Vancouver Special is a term used to refer to houses built in the years 1965-1985, with their particular architecture style, and unique to Vancouver and its suburbs.
There are houses in the Lower Mainland dating back to the late 1940s that look almost identical to the Vancouver Special-so the housing design ideas predate the 1960s mass popularization and mass production of this kind of housing.
These homes are characterized by their typical V"box-like" structure, low-pitched roofs, and balconies across the front of the house, and often carports with sundeck above in the back. Brick or stone finishes on the ground floor are characteristic of the ground level facades, with stucco on the 2nd or 3rd floors.
Vancouver Specials have similar floor plans with the main living quarters on the upper floor and secondary bedrooms on the bottom, making them ideal for secondary suites.
From a builder's point of view, it was a very sturdy—yet cheap in material and time—design to build.
In response to public reaction to the proliferation of this design, the City of Vancouver made changes to the single-family zoning regulations in the 1980s with the intent to stop additional Vancouver Specials from being built. However, other Lower Mainland cities have not substantially changed their housing codes over the past 25 years with respect to this kind of housing design. Thus it is still possible to build (and buy) new houses (of very similar design to the classic Vancouver Specials) in the Lower Mainland.
End of Wiki info!
Beginning of Gary info — Personally, I've always believed that the Vancouver Specials have been a great choice for a multi-family or extended family home. I can't tell you how many of these homes I've been in which were inhabited by many grampas and grammas upstairs with their kids downstairs (or vice versa). Considering the expensive land costs in Vancouver and Burnaby where most of these houses are found — these homes took advantage of every square inch.
These days, there's been a lot of renovations to the exteriors of these homes — making them look much more modern (in the artistic architectural sense) with larger windows, pitched roofs, and sometimes even concrete facing. Generally they are easy to renovate as well, making them perfect for the couple or family who will be staying long term, but transitioning interior spaces to suit a growing or shrinking family.
When I'm inspecting a home of these years and genre, I'll be particularly looking for changes to the electrical, and ensuring that if the house has aluminum wiring, that it has transitioned properly, or been completely replaced. Most electrical wire is made of copper. Copper is predominately used in residential construction with the exception of the service cable and single purpose high-amperage circuits such as sub-panels, electrical ranges or air conditioners. Since copper is a better conductor than aluminum, the aluminum wire must be larger to safely carry the same current as copper.
Some houses built or remodeled between the early 1950s and late 1970s were wired with aluminum . This wiring can be identified by the letters AL or the word ALUMINUM stamped on the plastic covering or cable. Don't confuse the brand name ALCAN with solely aluminum wiring. Alcan makes both copper and aluminum wiring for residential purposes.
There are basically three reasons why aluminum wiring may be of concern:
- it has a tendency to oxidize which increases the wire's resistance resulting in the wire overheating at the receptacle
- it is more malleable (softer) than copper and therefore easily nicked
- because of its high thermal expansion, it has a tendency to change shape at the terminal screws and thus become loose or creep off
Given its incompatibility with fittings designed for other. metals in the electrical system, improper connections may cause electrical resistance which in turn may cause overheating and fire. To overcome the incompatibility, the aluminum wiring may have been "pigtailed" with copper using proper connectors, (Marrette-brown; Ideal-purple). The connector that I would recommend is the AlumiConn connector (pictured below) as the ports are independent of each other, current can flow from the aluminum wire to the copper through the internal lug never having dissimilar metal contact.

But if the house has gone through professional renovations, wiring is generally done properly, it isn't a concern.
Checking the grade clearance. Because of the nature of these homes, you seldom see them in a severe or even gradual slope. They are mostly found on level properties, or the properly has been graded and has side or back retaining walls to allow for a flat foundation.
Roofs: Most of these houses have flat roofs, so I'll be looking for deterioration of the roof, missing gravel, ponding, etc. Newer roof technologies really solve a lot of the previous tar and gravel roof problems.
The Iconic Vancouver Special has a lot of fans these days, especially lovers of mid-century interiors. It's ideal for creative solutions and inventive ideas, and transitioning these homes from their 1970's look to someting that you'd love now is pretty easy.
There was even a Vancouver Special House tour in April, returning for its ninth year. It offered a chance to get inside five examples of the unique architecture. It showcased how these older homes can be transformed for modern living. Look for the next tour to happen next spring!
Here's a link to the Vancouver Heritage Foundation, and information on the house tour that happened. http://www.vancouverheritagefoundation.org/attend-an-event/house-tours/vancouver-special-house-tour/
